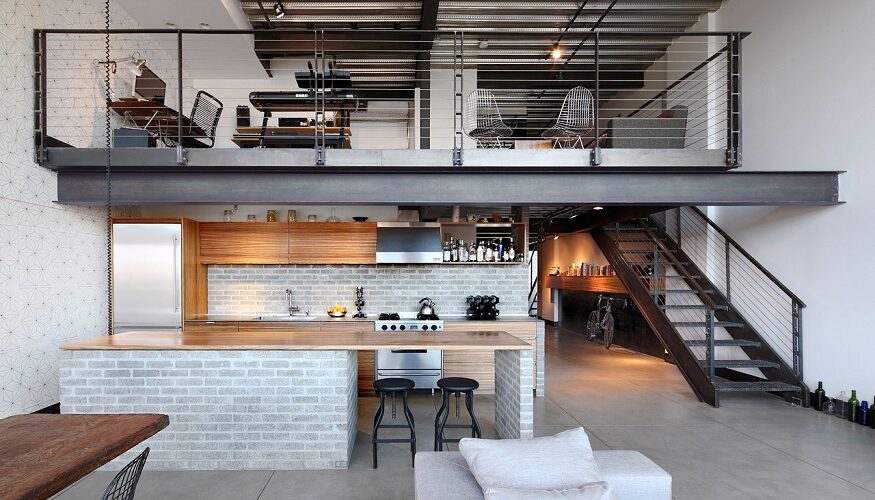Just like your kitchen cabinet designs, your kitchen loft design is important and it is gaining momentum in the world of interior design. A kitchen loft design can offer homeowners a unique and functional space that is perfect for entertaining guests, cooking meals, and spending time with family and friends. In this guide, we will discuss the key elements of a kitchen loft design, including the benefits of incorporating a loft, the different types of lofts, and how to design a kitchen interior design with a loft.
Benefits of a Kitchen Loft
Adding a loft to your kitchen interior design can offer several benefits, including increased storage space, additional seating areas, and improved aesthetics. With a loft, you can utilize the vertical space in your kitchen and create a more functional and visually appealing area. A loft can also add value to your home and make it more attractive to potential buyers.
Designing a Kitchen Loft
When designing a interior design with a loft, it is important to consider several factors, including the size and layout of your kitchen, your personal style preferences, and your budget. The first step is to determine the type of loft that best suits your needs and space constraints. Once you have decided on the type of loft, you can begin to think about the design elements, such as the flooring, lighting, and furniture.
Flooring: The flooring of your kitchen loft should be durable, easy to clean, and visually appealing. Some popular options include hardwood, tile, or laminate.
Lighting: Lighting is an important element of any kitchen design, and it is especially important in a loft space. You can incorporate a combination of natural and artificial lighting to create a warm and inviting atmosphere.
Furniture: The furniture you choose for your kitchen loft should be functional, comfortable, and stylish. Consider incorporating a mix of seating options, such as bar stools and a dining table, to maximize the space.
Here are some loft design ideas to consider when incorporating a loft into your kitchen interior design:
Floating loft: A floating loft is a modern and sleek design that can add a unique touch to your kitchen. This type of loft is suspended from the ceiling, providing an open and airy feel to your kitchen. The suspended design creates a floating effect, which can make the space look larger than it is. This type of loft is ideal for those who want to add a loft to their kitchen interior design without taking up too much space. It can also be designed with a variety of materials, such as glass, metal, or wood, to match your personal style and preferences.
Traditional loft: A traditional loft is a larger space that can be used for dining or entertaining guests. It is typically accessed by a staircase, which can add an elegant touch to your kitchen design. This type of loft can be designed with a variety of materials, such as wood or metal, to match the overall style of your kitchen. It can also be decorated with various seating options, such as a dining table and chairs or a comfortable seating area, to create a functional and stylish space.
Corner loft: A corner loft is a unique design that utilizes the corner of your kitchen to create a cozy and functional space. This type of loft can be designed to fit the specific dimensions of your kitchen and can provide additional storage or seating options. It can also be designed with a variety of materials, such as wood or metal, and can be decorated with plants or artwork to add a personal touch to your kitchen design.
Loft with built-in storage: A loft with built-in storage is a practical and functional design option for those who need additional storage space in their kitchen. In this type of loft, you can add shelves or kitchen cabinet designs to store kitchen supplies, dishes, or appliances. It can also be designed with sliding doors or curtains to hide the storage area when not in use.
Loft with natural light: Incorporating natural light into your loft design can make the space feel brighter and more inviting. A loft with skylights or large windows can create a sense of openness and provide a stunning view of the surrounding area. It can also be designed with curtains or blinds to control the amount of light entering the space.
These loft design ideas can provide you with inspiration for your kitchen loft design project. Remember to consider your personal style, when selecting a loft design for your kitchen. Also, pay attention to the quality of materials. Budget is a very crucial element as well.

